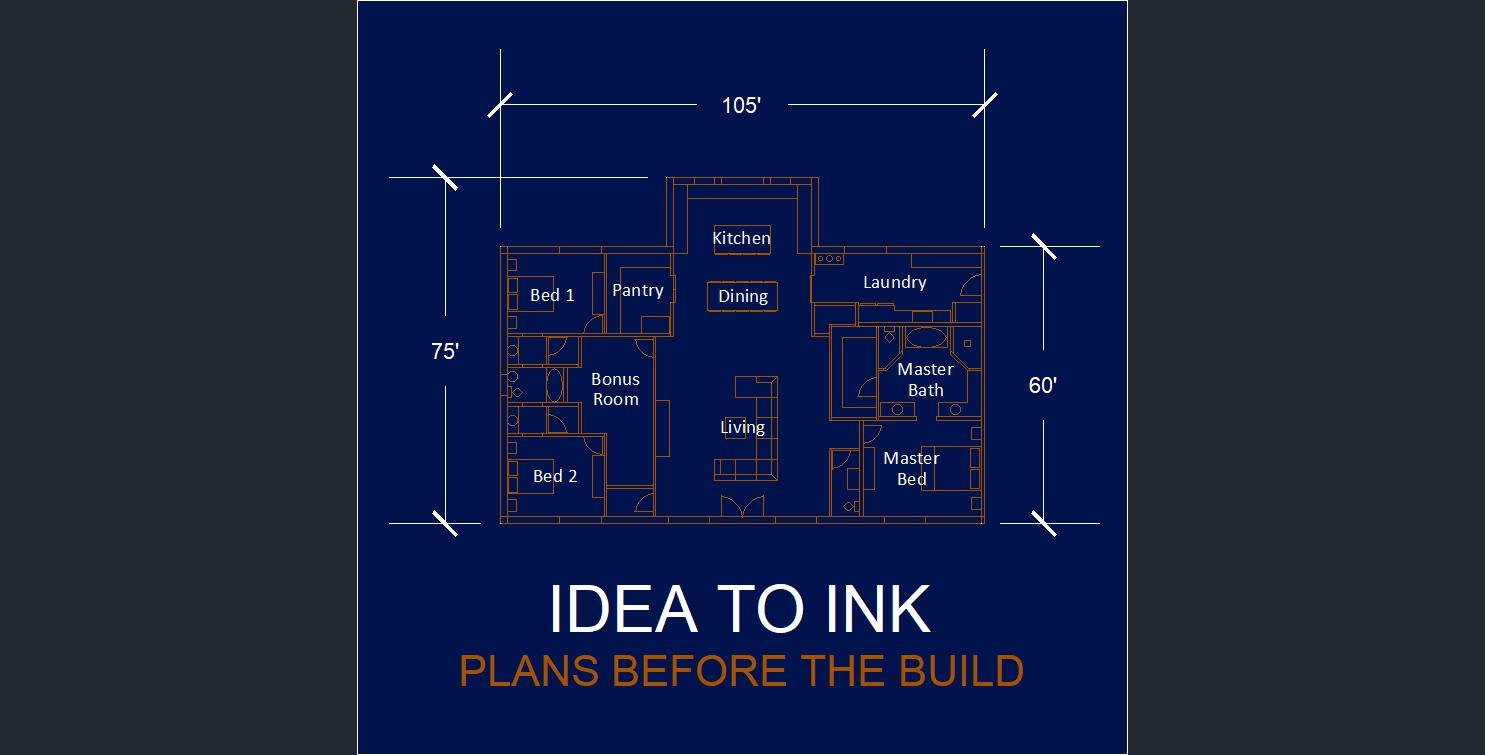
Idea to ink
Turning your rough sketches into dimensioned CAD drawings for Homeowners, Builders, and DIYers.
Our Services
Decks, Patios, & Garden/Backyard Layouts
$200
Transform your outdoor space into something truly special. Whether you’re dreaming of a new deck, a cozy patio, or a beautifully organized garden, we’ll take your ideas and sketch them into clear, to-scale layouts. These drawings can help you visualize your space before committing to construction or get more accurate quotes from contractors. Start with a concept and walk away with a blueprint for your perfect backyard retreat.
Home Additions & Shop Designs
$250
Thinking about adding a bedroom, office, or a dedicated workshop? We’ll work with your ideas and dimensions to create precise, design-focused layouts that help you see how the addition will tie into your existing home. Whether it's a living area extension or a detached shop, these drawings are perfect for planning, budgeting, or sharing with builders before bringing in an architect. Build smarter—start with a clear concept on paper.
$0.40/sq. Ft.
Get your dream home out of your head and onto paper. We offer clean, professional floor plans based on your sketches, ideas, or even verbal descriptions. These full-house layouts aren’t stamped architectural drawings, but they’re ideal for visualizing room flow, furniture placement, and getting early input from contractors. Whether you’re designing a new home or remodeling an existing one, this is the first affordable step toward building with confidence.
Full House Floor Plans
More about our brand
At Idea to Ink, we turn your rough concepts into clear, professional design drawings. Whether you’re planning a new deck, sketching out a home addition, or dreaming up a custom house layout, we help you visualize it before you build it. These aren’t stamped architectural plans — they’re clean, detailed drafts that help you think through your space, get accurate quotes, and move forward with confidence.
Every drawing is done with care, based on your ideas, sketches, dimensions, or even just a conversation. We’ll go back and forth to get it just right, making changes as needed until the layout truly fits your needs. The process is collaborative, flexible, and built around your vision — no fancy lingo, no pressure, just practical design support to help you bring your ideas to life on paper.



